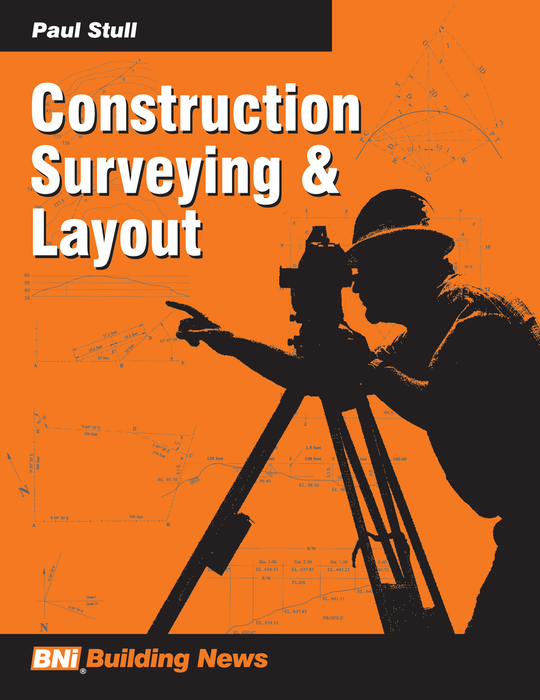
Construction Surveying & Layout
Every construction project requires leveling, measuring, layout, surveying and setting grade. But until now there was no practical manual for builders that explained construction surveying in simple language.
This basic handy reference was written to help builders, contractors and developers understand the basic principles of surveying so they can handle more of their own survey and layout work.
If you've been paying professional surveyors to make simple surveys, guessing about boundaries, or have had trouble making accurate layouts, this valuable reference will save you time and money - and help avoid expensive mistakes.
It explains all the surveying a construction contractor is likely to need:
- How land is divided, how to use a transit and tape to find a known point, lay out an angle, curve, circle, perpendicular or parallel lines
- How to draw an accurate survey map from your field notes
- How to use topographic surveys
- The right way to level and set grade
- How to align foundations, walls and floors
- How to find or check lot corners
It shows how to make a survey for any residential or commercial lot, driveway, road, or bridge -- including how to figure cuts and fills and calculate excavation quantities.
Whether you want to make your own layouts and surveys or just read, understand and verify the accuracy of surveys made by others, you need this basic practical guide.
